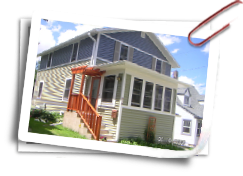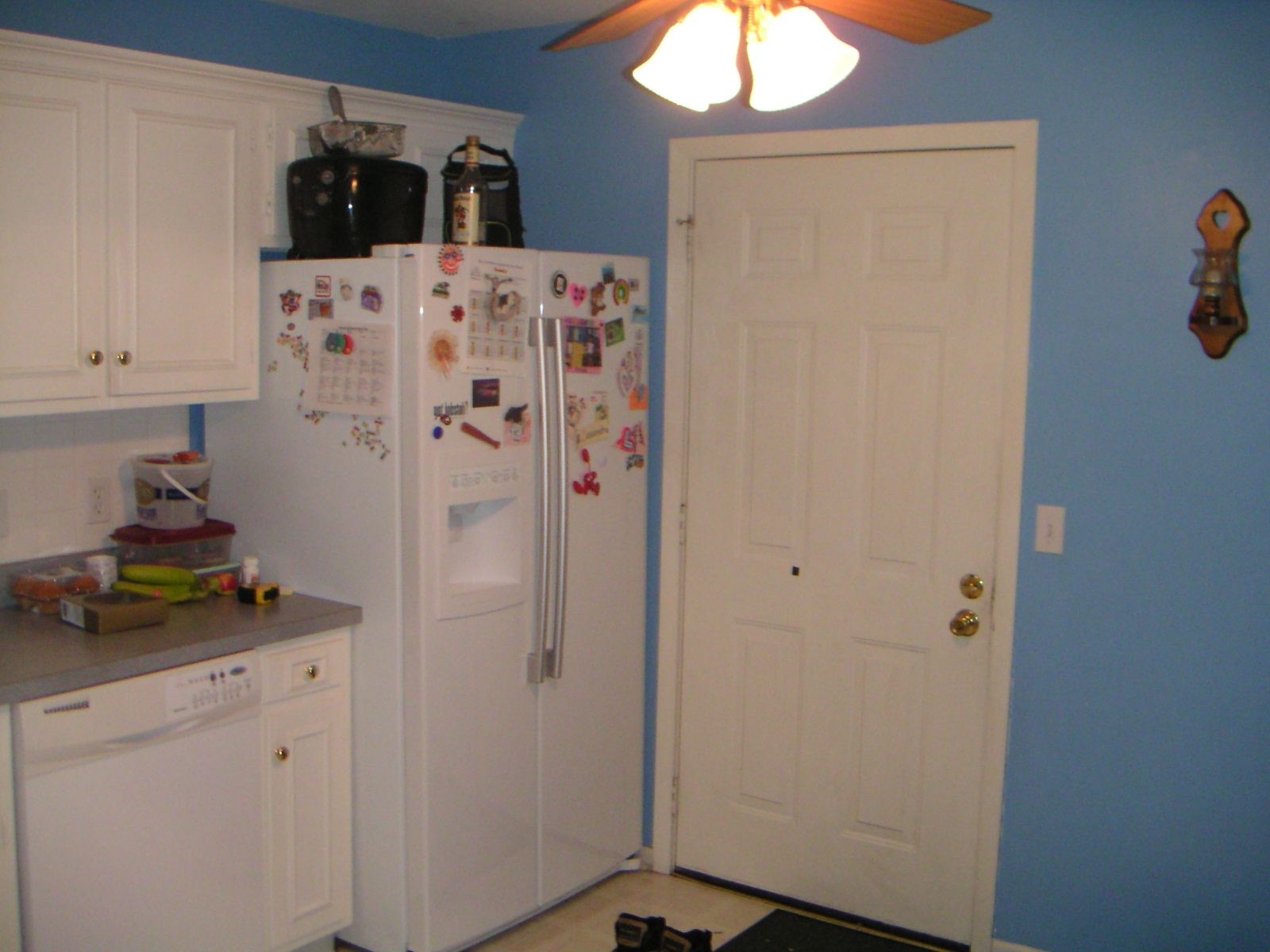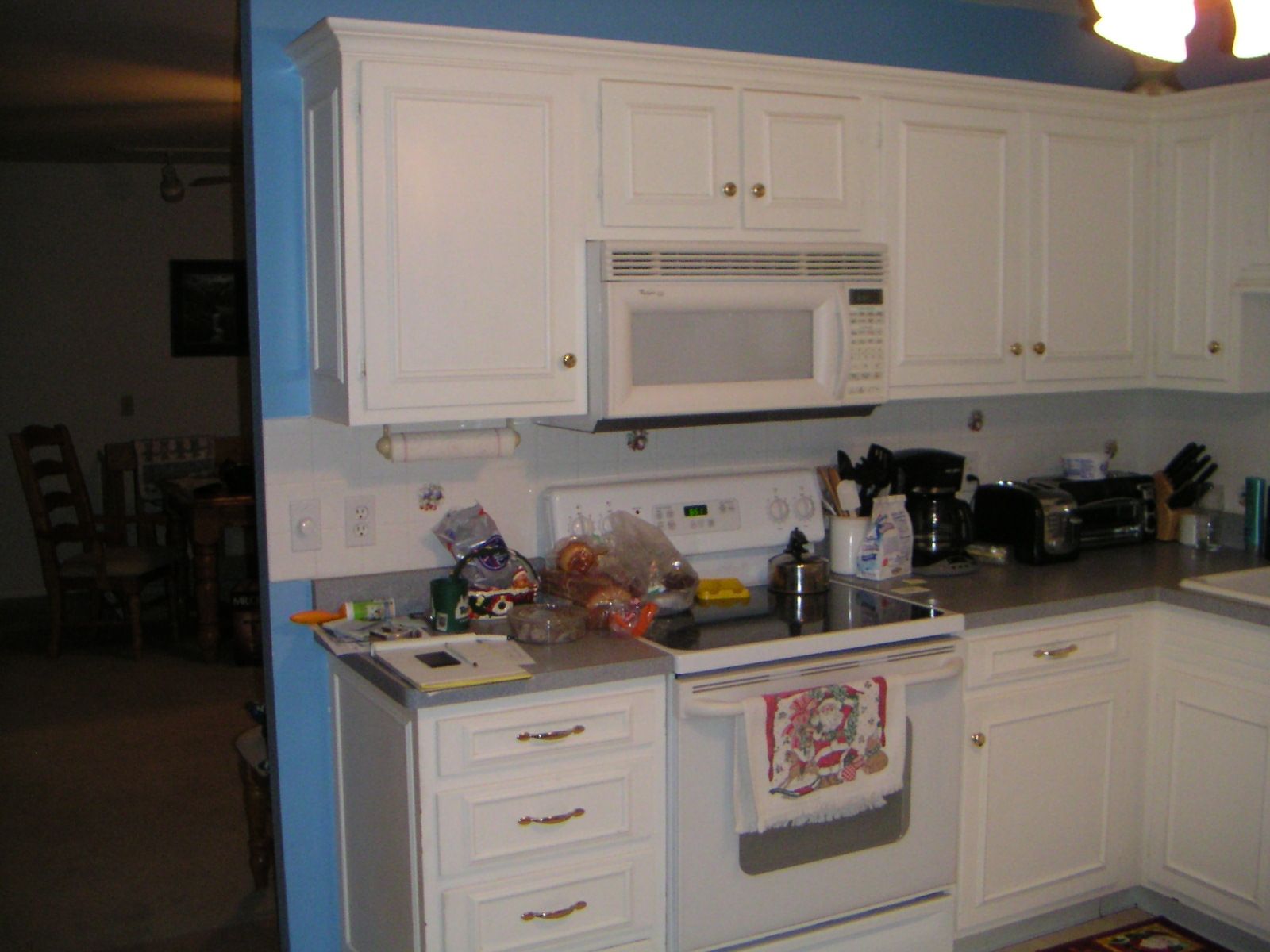
Is your Kitchen showing it's age? Ready for a makeover?
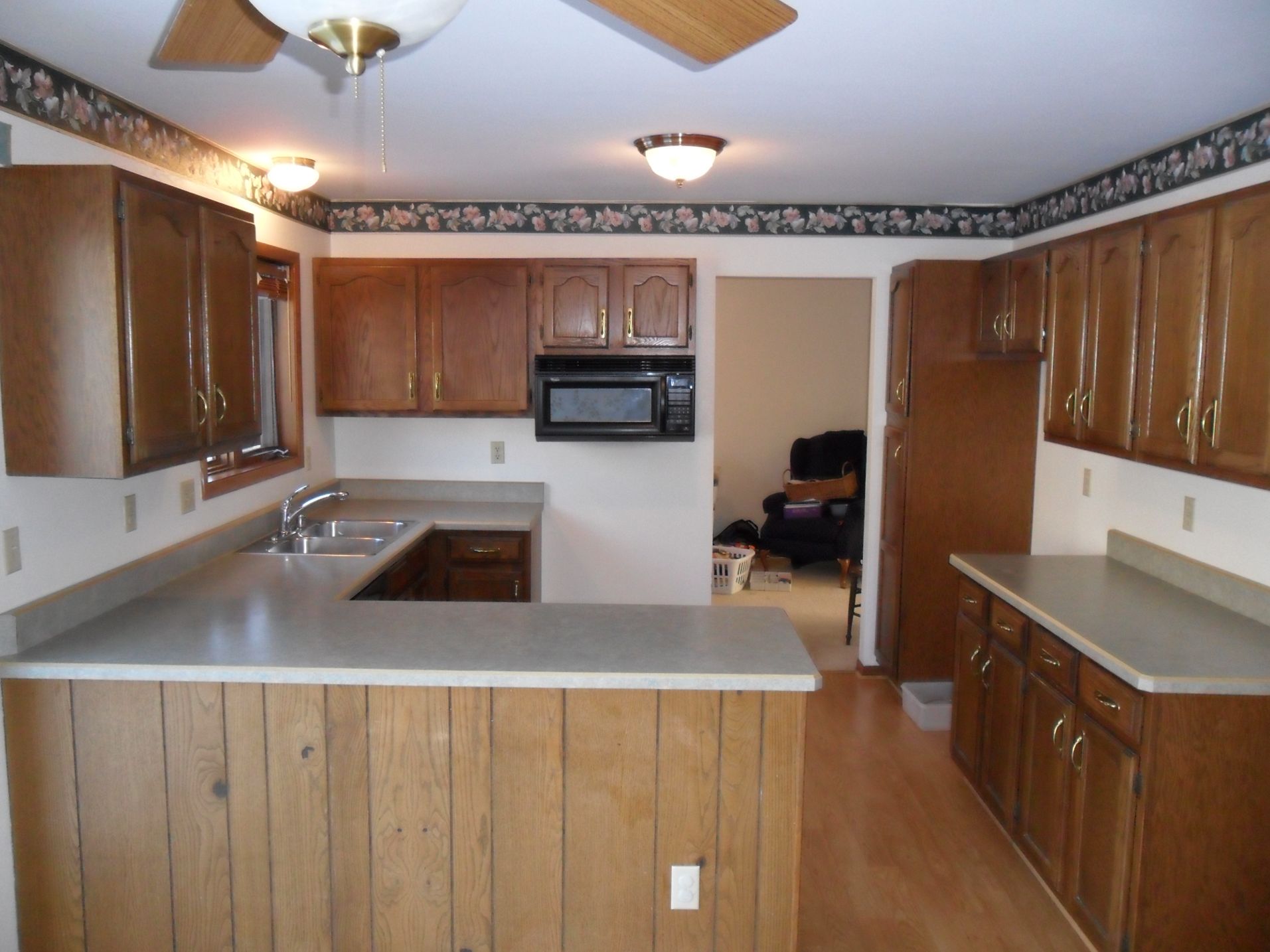 This
kitchen was a bit outdated, and the client wanted a more personalized
feel. Above are custom cabinets built in
Sun Prairie Wisconsin, by a local father and son company. With space always being a factor we have
added custom designed cabinets to ensure no space is wasted. Inside the cabinets is a variety of
organizers and other personalized touches so finally your kitchen will feel like
it was built for you and your family’s needs, no “out of the box” cabinet can
give you this feel. The granite countertops are custom sized after
the cabinets are installed to make sure your fit is perfect. The
tile floor replaces the laminate wood floor adding more value to this room. We also add a grout booster to ensure that
you will not need to reseal the tile in the future. This remodeling project took this house from
the past to the present, and with a classic design like this it will last long
into the future.
This
kitchen was a bit outdated, and the client wanted a more personalized
feel. Above are custom cabinets built in
Sun Prairie Wisconsin, by a local father and son company. With space always being a factor we have
added custom designed cabinets to ensure no space is wasted. Inside the cabinets is a variety of
organizers and other personalized touches so finally your kitchen will feel like
it was built for you and your family’s needs, no “out of the box” cabinet can
give you this feel. The granite countertops are custom sized after
the cabinets are installed to make sure your fit is perfect. The
tile floor replaces the laminate wood floor adding more value to this room. We also add a grout booster to ensure that
you will not need to reseal the tile in the future. This remodeling project took this house from
the past to the present, and with a classic design like this it will last long
into the future.
Below are more before
and after pictures of this project and other projects.
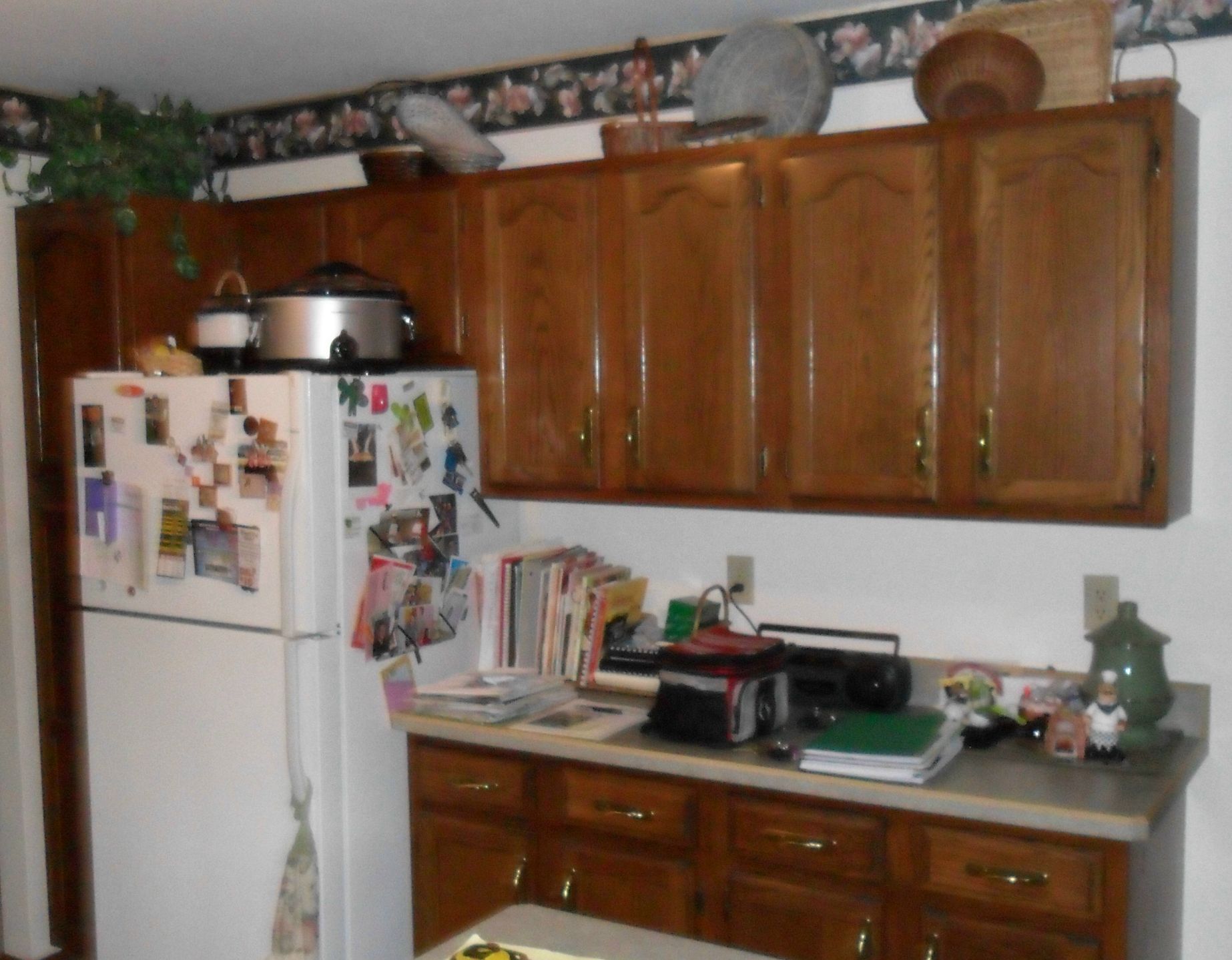
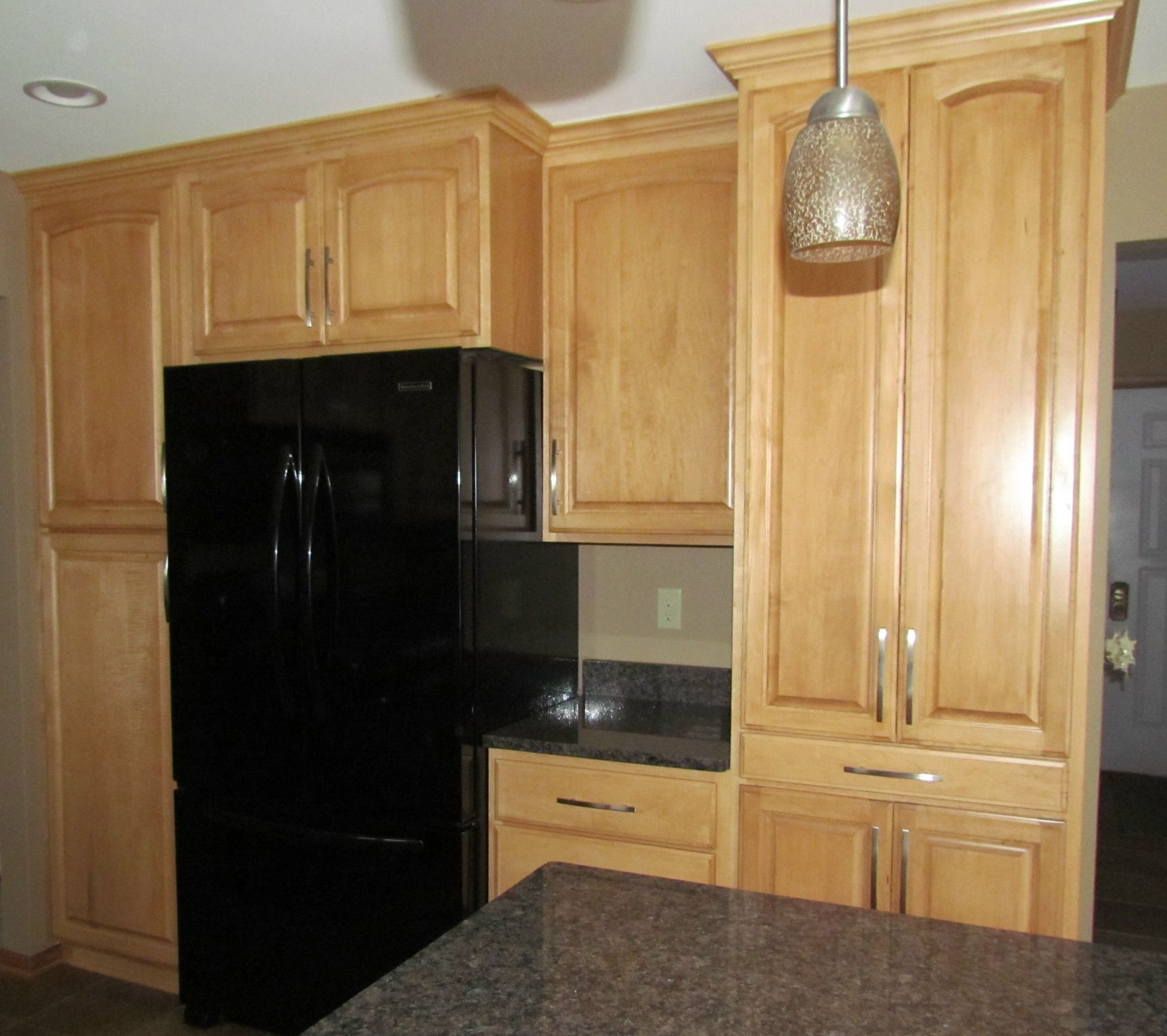

Do you feel Wallpapered in?
This home owner may have felt a bit “wallpapered in”. During the kitchen remodel, shown above, we made sure to
remove the old wallpaper before putting the finishing touches on it. By taking the extra step of removing the wall
paper, the new texture and paint will adhere better to the existing walls and
ultimately last longer. Ask yourself, do
you really want those flowers showing through in a few years?
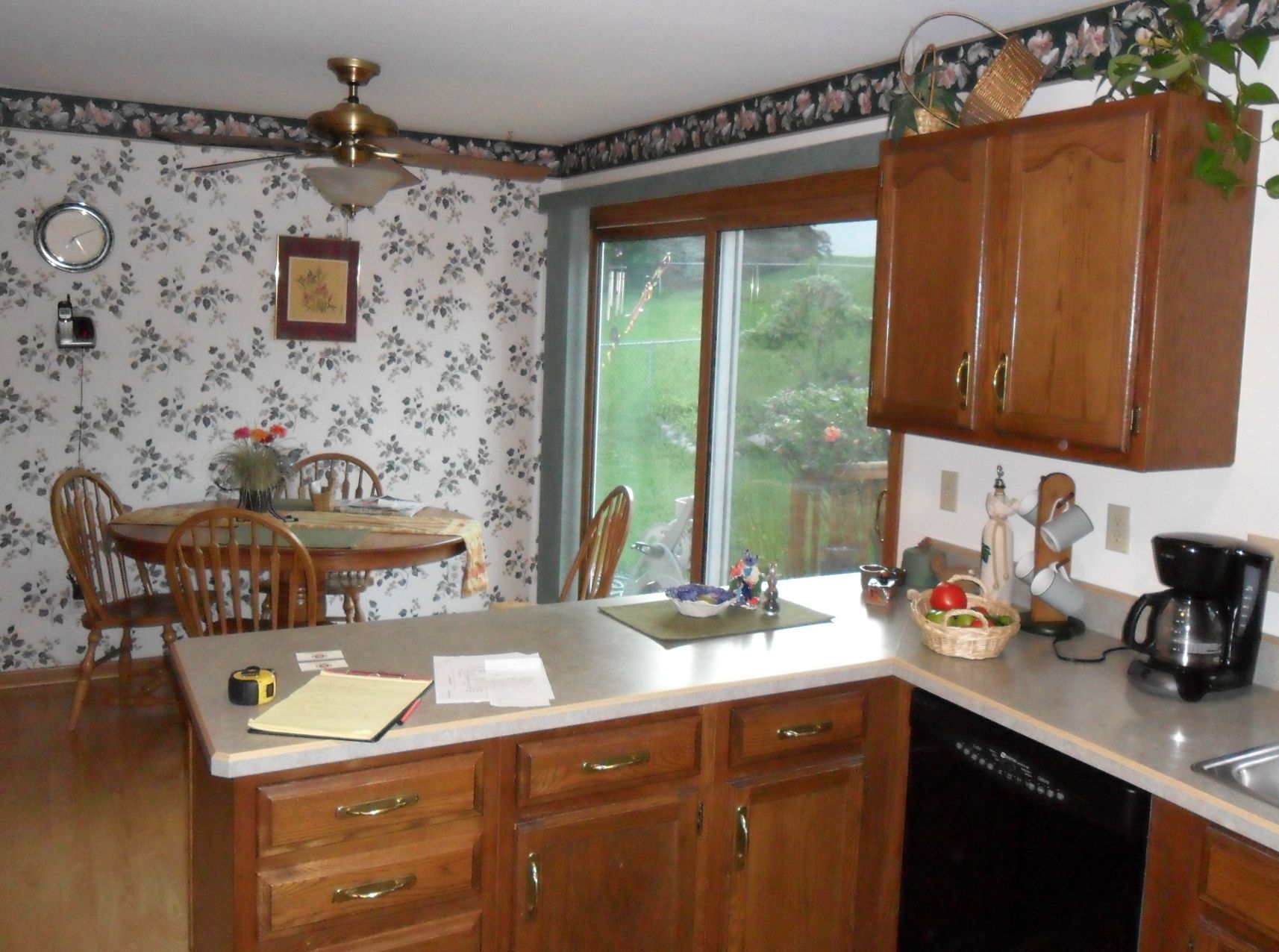
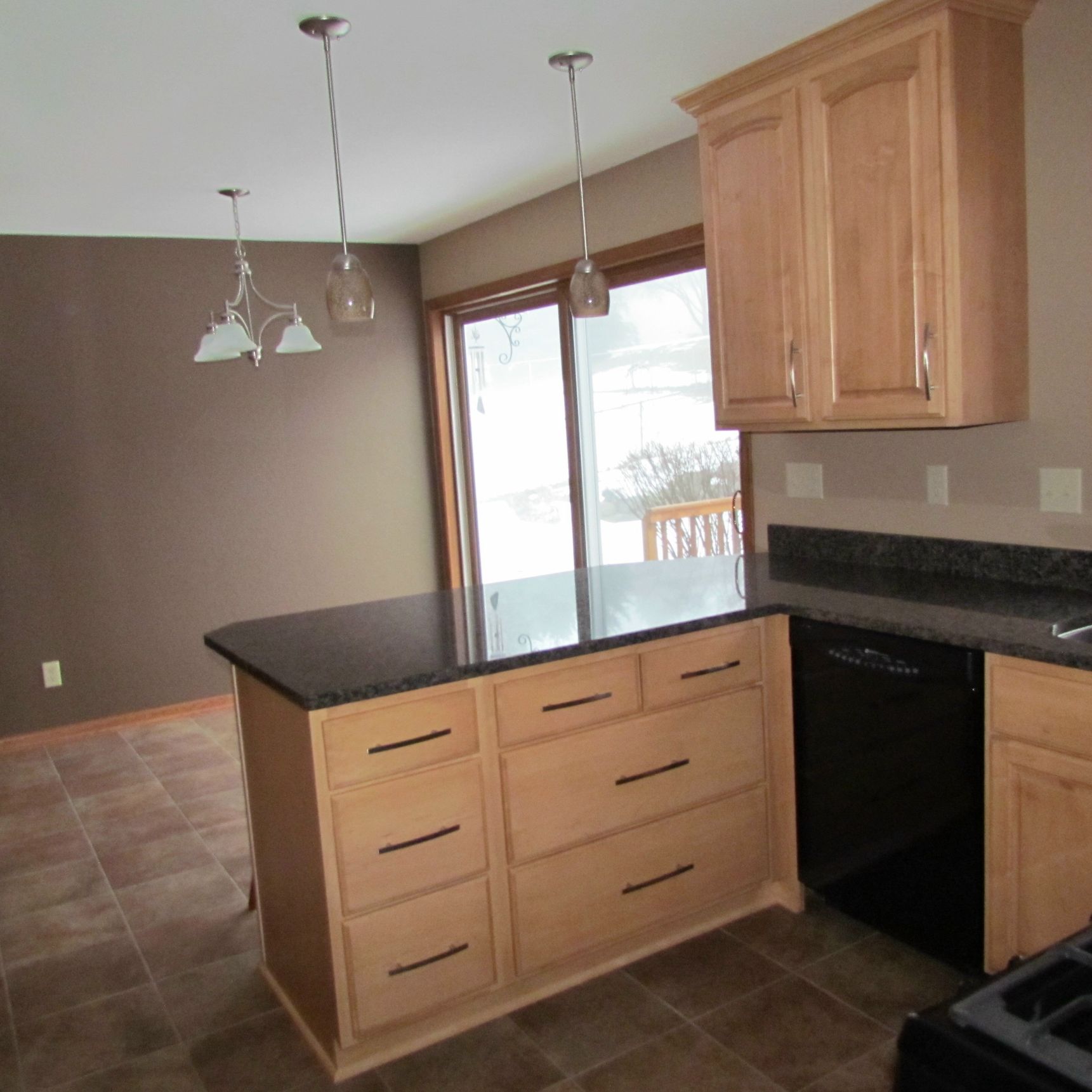
This homeowner also wanted to change from an electric range to a gas range. We also added an undermount sink to the kitchen, which makes cleaning up a bit easier.
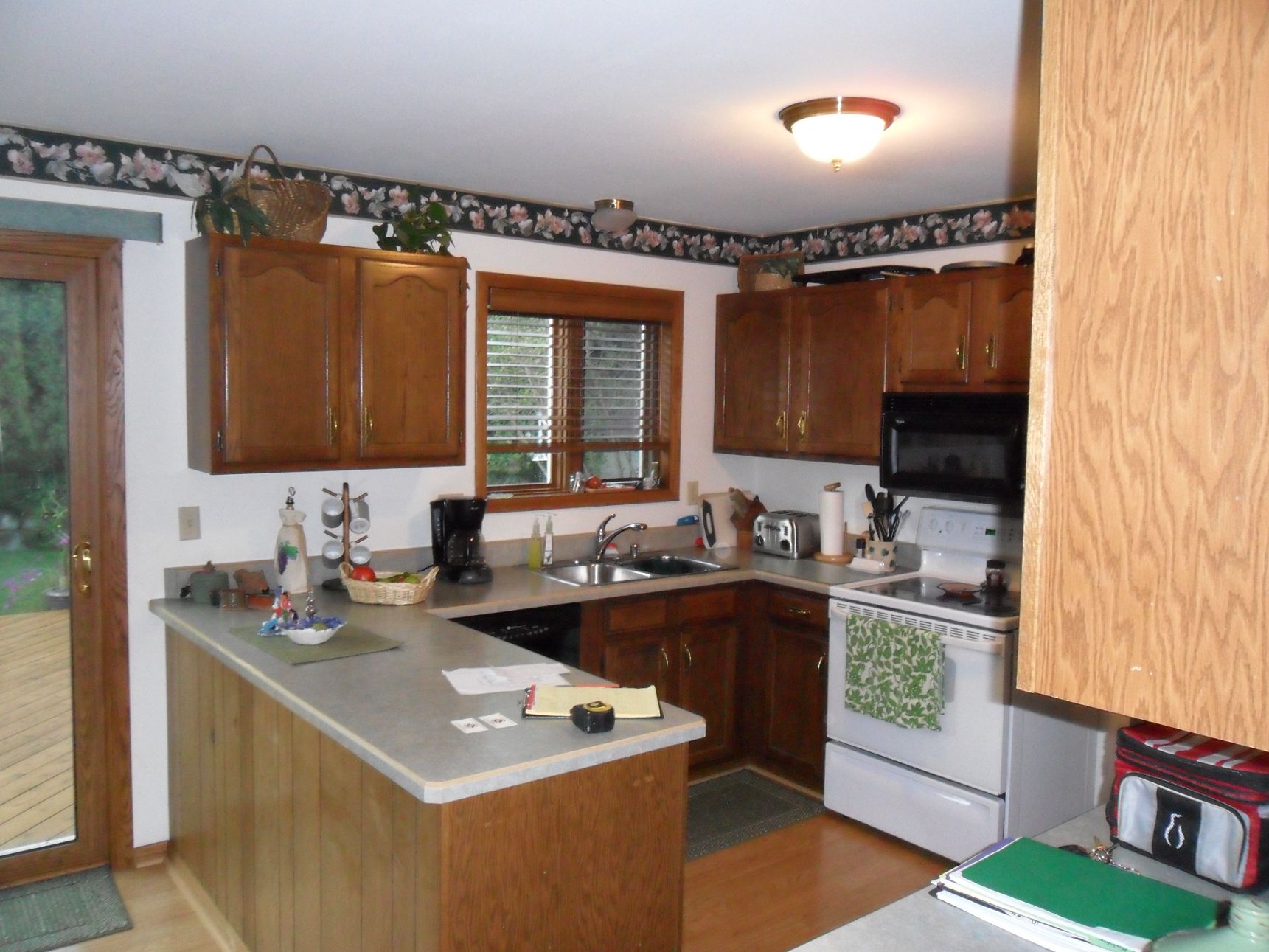
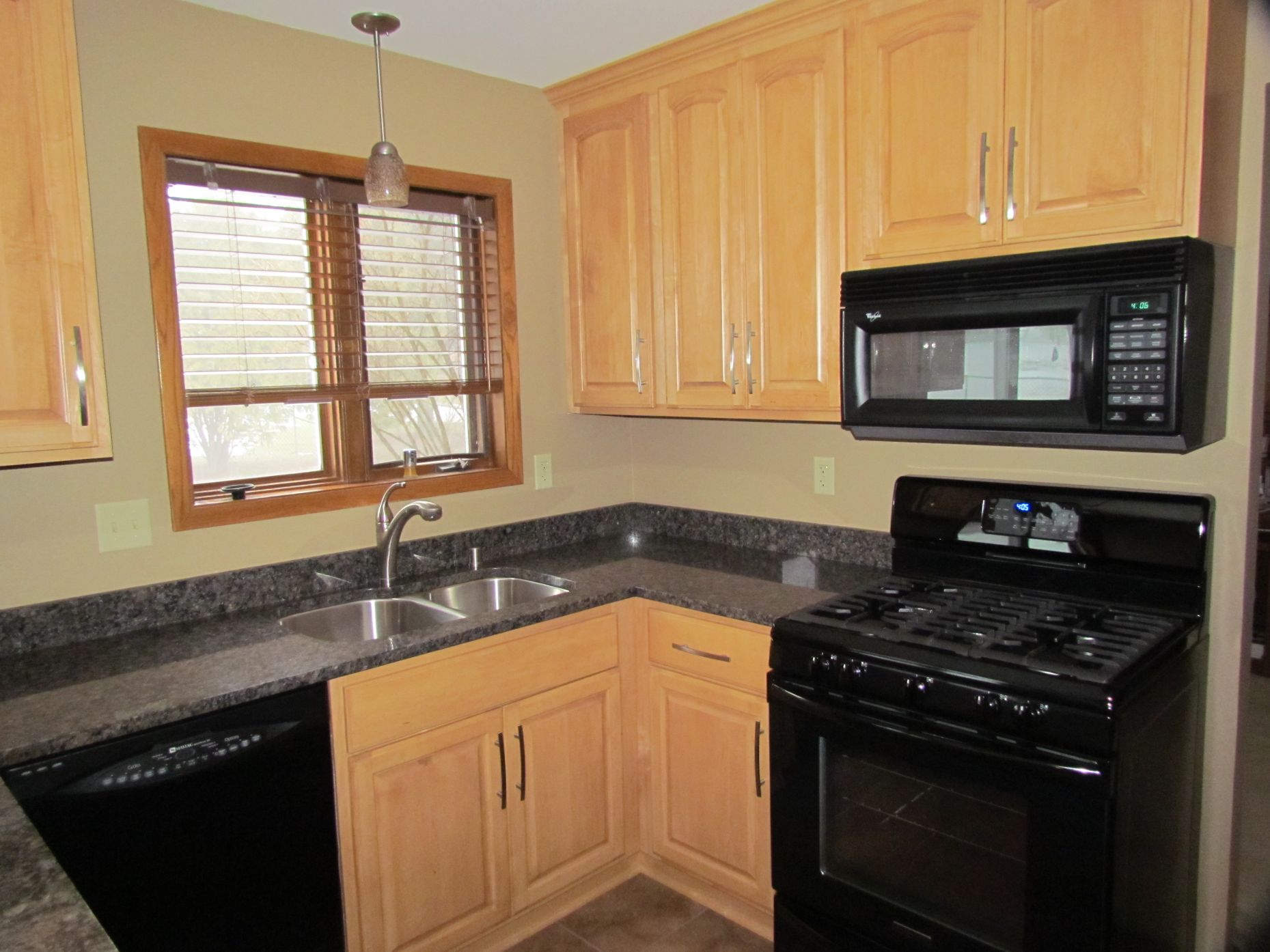
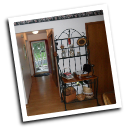
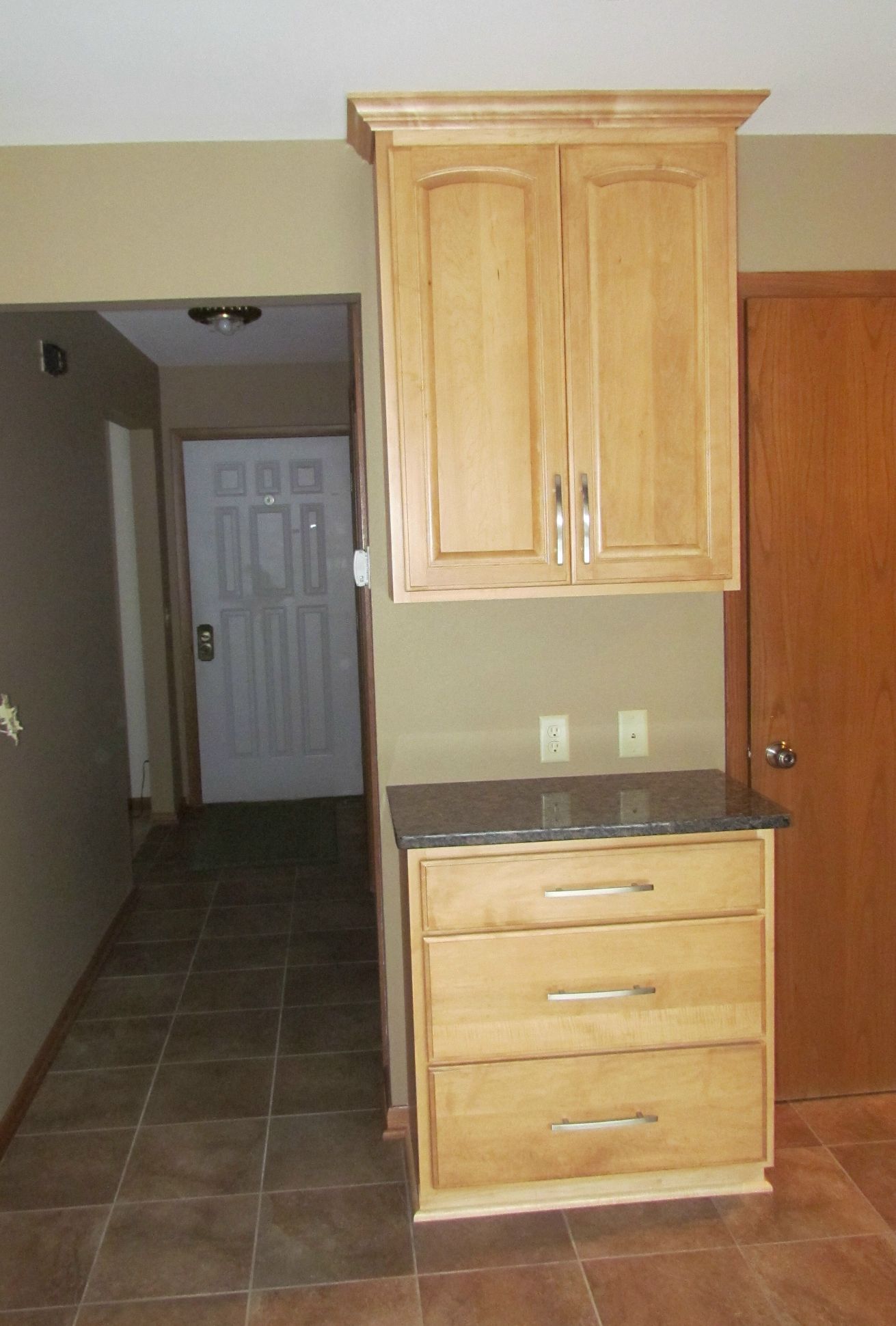 For
added space and organization, we also had a custom phone center built by the
cabinet maker. It also has granite
countertops to match the rest of the kitchen.
With all this new cabinet space and organization there was one space
missing, the entry way. Along with
beautiful work your eye can see, we also updated the plumbing and the
electrical and added all new fixtures.
For
added space and organization, we also had a custom phone center built by the
cabinet maker. It also has granite
countertops to match the rest of the kitchen.
With all this new cabinet space and organization there was one space
missing, the entry way. Along with
beautiful work your eye can see, we also updated the plumbing and the
electrical and added all new fixtures.
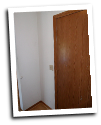
.JPG)
This
small, previously unused space became the perfect place to add a new a small
mud area. There’s a bench to sit on and
take your shoes off, the bench then opens to reveal a place to put your shoes
away. Then hang your jacket on the
exposed hooks and tuck your hat and gloves away in the upper cabinet, perfect
for a Wisconsin winter. The kitchen,
phone and desk area, and the shoe cabinets were all installed during the same
project, remember custom cabinets will add a touch of class to your home and
can be installed anywhere.

Too Boxed In?
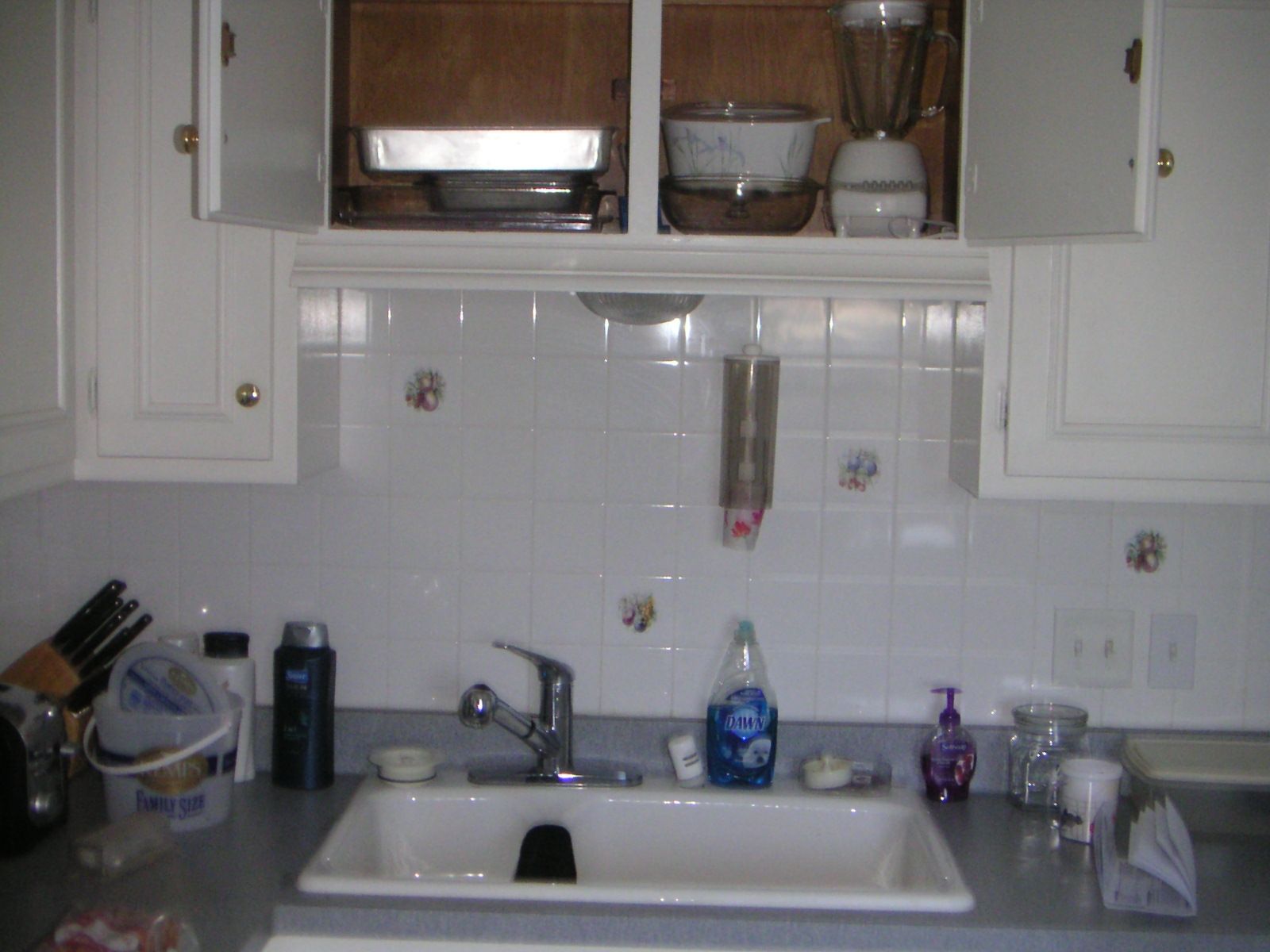 Do
feel like an outcast while cooking meals?
You’re off in the kitchen and your family or guests are in the dining
room or family room, you can hear a bit of the conversation but you can’t see
them and they can’t hear you. Well this
kitchen is a great example of this, for this home owner we opened a wall to the dining room and added
a flat service snack bar all the way through.
Flat service snack bar you ask, well it is one solid piece of granite,
no move lifting heavy dishes up to the snack bar or hoping your serving dishes
will fit. This also adds to the open
feeling.
Do
feel like an outcast while cooking meals?
You’re off in the kitchen and your family or guests are in the dining
room or family room, you can hear a bit of the conversation but you can’t see
them and they can’t hear you. Well this
kitchen is a great example of this, for this home owner we opened a wall to the dining room and added
a flat service snack bar all the way through.
Flat service snack bar you ask, well it is one solid piece of granite,
no move lifting heavy dishes up to the snack bar or hoping your serving dishes
will fit. This also adds to the open
feeling.
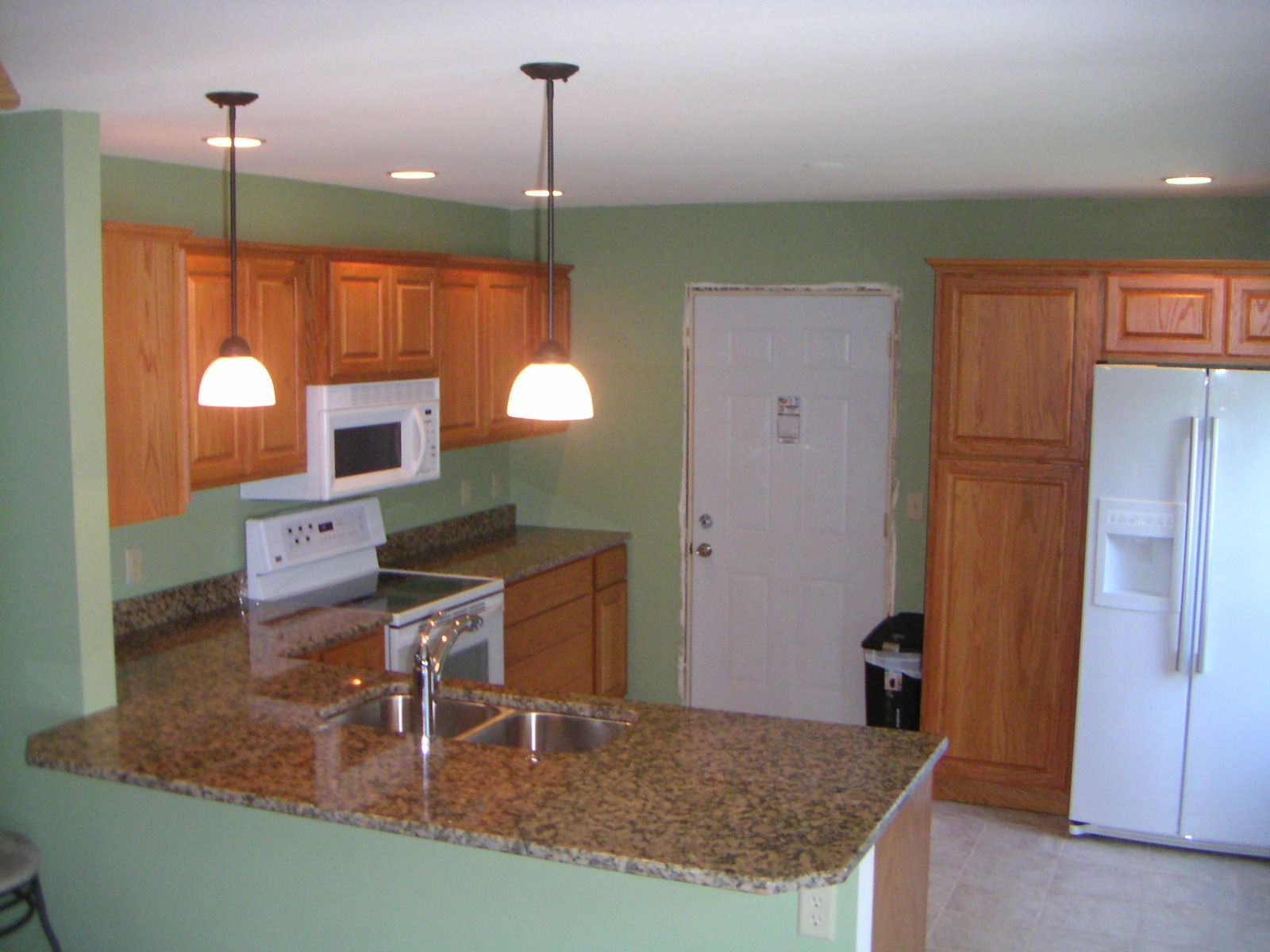
In this kitchen we also added tile floors with grout boost
that will not need to be resealed in the future. We added custom cabinet to maximize the
storage and give you that personalized feel.
The plumbing and electrical were updated as well as new fixtures being
added. There are more pictures below to
show you the changes made to this kitchen.


